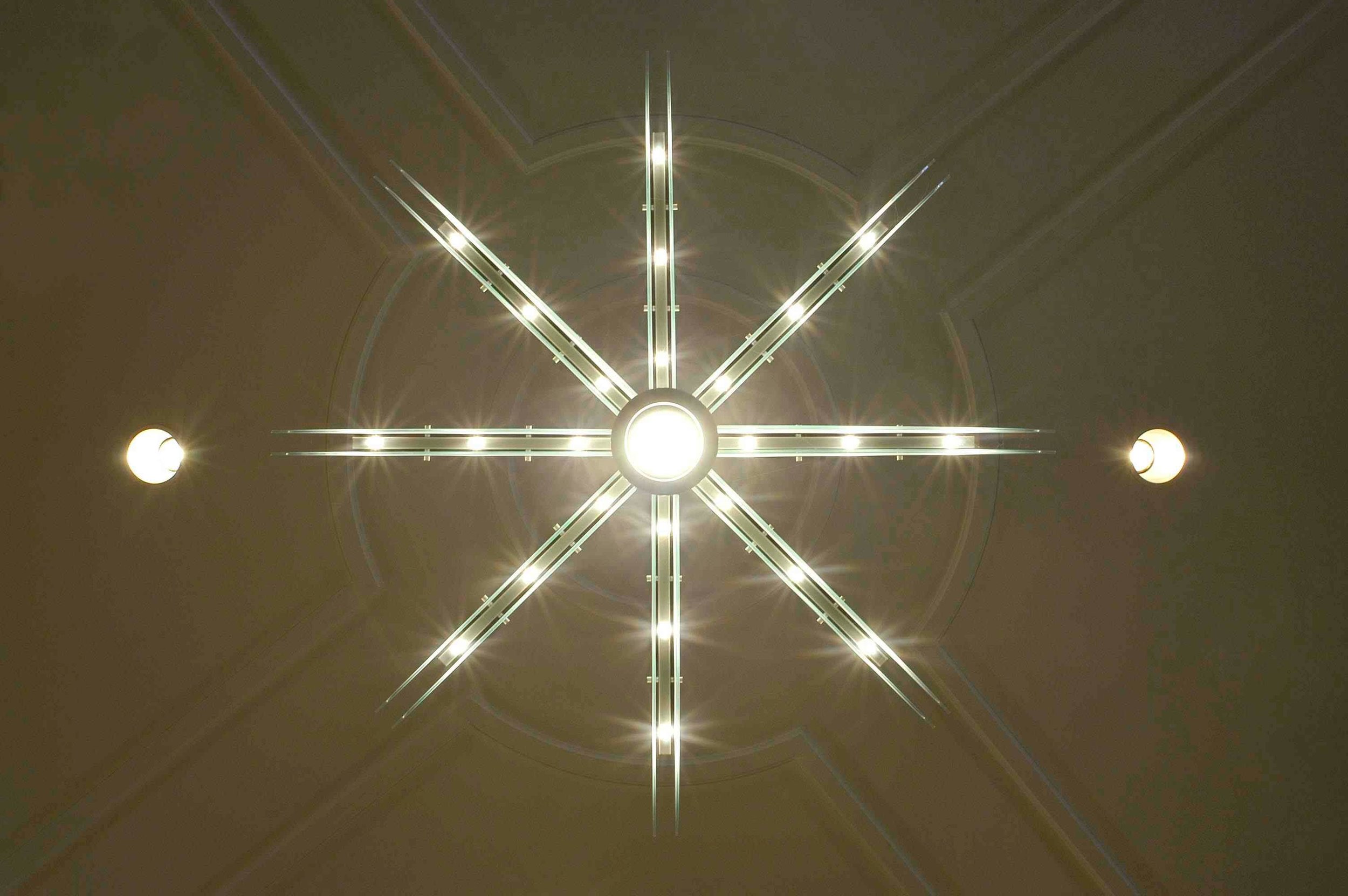Beth Tikvah Banquet Hall Renovations - Toronto
Beth Tikvah Synagogue is a place worship with banquet hall attached. This mixed-use space of 8,000 square feet, needed new interior design ideas to segregate the two spaces. Members wanted to create an intimate worship experience and a joyful celebration space.
How did Dolores accomplish this?
The vast ceiling was segmented into panels. Part of this motif was mimicked on to the new carpet below.
Soft, flowing drapery arcs around the Bema. The motorized track and yards and yards of fabric, envelopes the worship space during celebrations and parties.
Custom chandeliers, with glass petals, are suspended from the centre panels above, and custom wall sconces are switched separately from the chandeliers. Lighting can be bright or dimmed to enhance any party mood.
All this, within a modest budget and tight time restraints.














