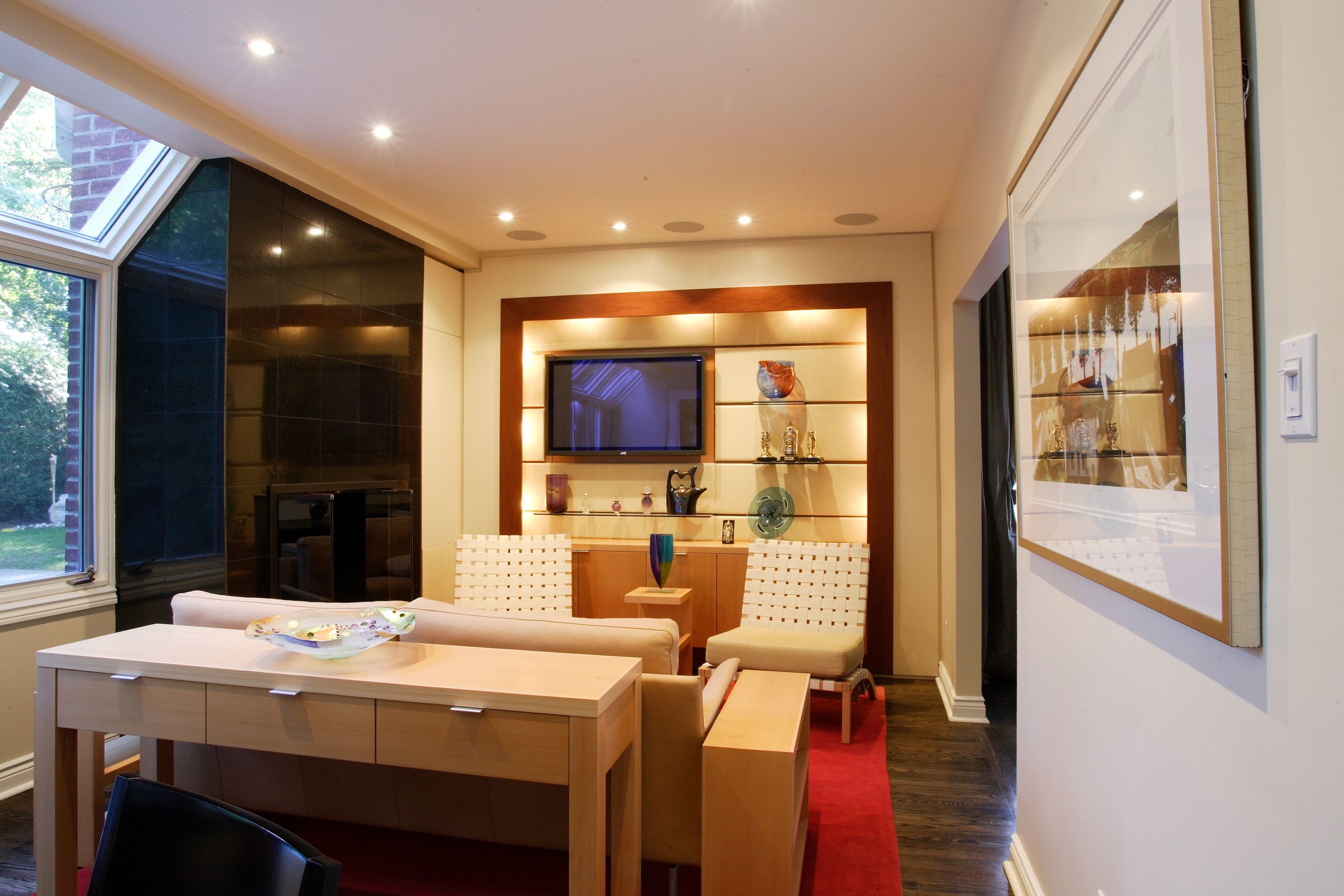Entertainment & Family Room - Renovation - Toronto
Debbie and Justin had a long, narrow 264-square-foot sunroom which needed to fulfil many functions. They needed a lot of storage for extra dishes and serving sets, a place to relax, watch TV, a breakfast nook and display for glass art and other sentimental items.
Many Toronto homes in established neighbourhoods are small and require thoughtful interior design planning to fulfill the many requirements for modern living.
A tan leather sofa bisects the room, re-orientating it so that the west wall functions as an entertainment centre. This “faux” wall, made-up as a large picture frame of 6 inch cherry wood, contains the plasma television and glass shelves. It also has lower cupboards of beech wood, that projects out into the room. Horizontal silk panels conceal all the supports and wiring for the sound system and electronic equipment. The dead space between the granite fireplace and wall is filled with electronic equipment.
The carpet, with subtle gradations of red, revitalizes the room. Different coloured woods, add warmth with clean soft modern lines. All of the wood tables are custom designed to compliment this tight, multifunctional space.
At the opposite end, is a wall of cupboards for dishes, and a peninsula table with seating for four. A lovely space to eat and gaze into the back yard.
It is now very organized and feels very spacious.
“Every inch was value engineered, Dolores… came up with an idea that was better than our own.” Architect / Client








